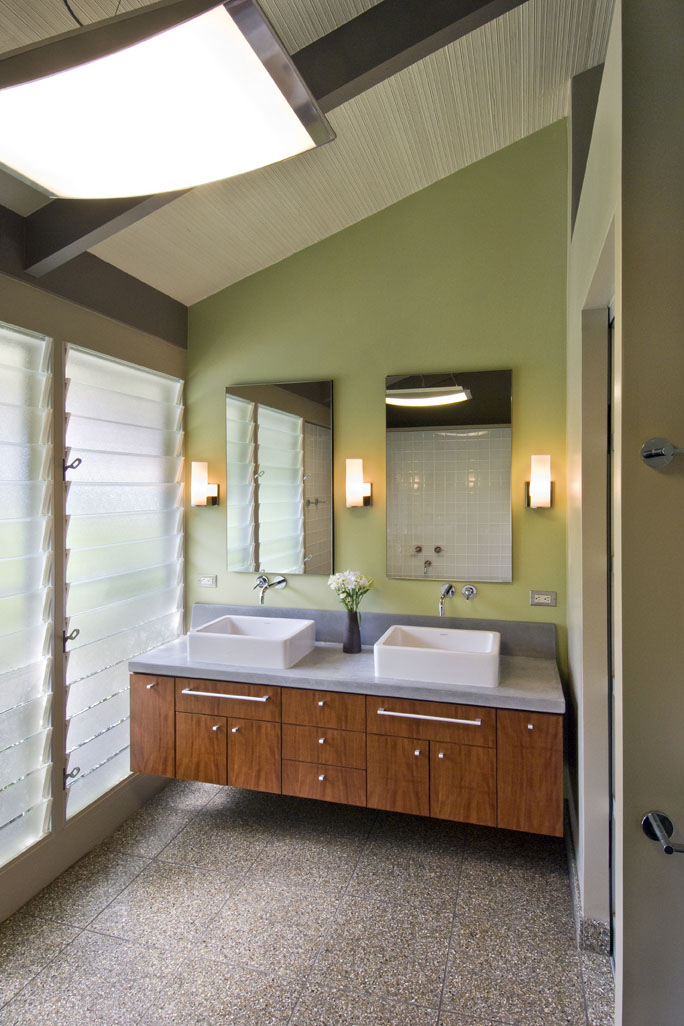


















Single Family Home Major Renovation
The architects creating the original mid-century modern homes were reinterpreting the modern architecture of the early 1900s through the exploration and use of new materials. For Green Sand Architecture + Sustainability continuing that exploration was the guiding design concept. The project included the modernization and reconfiguration of the existing home to meet the needs of a busy modern lifestyle.
Clients Vision / Project Challenges:
The Clients searched for this property for a year and viewed 80 homes. Once the clients found this mid-century modern classic home the goals were clear – preserve and enhance the mid-century modern aesthetic. The clients also wanted to modernize the kitchen, reconfigure the bedrooms, increase ventilation and save as much of the redwood materials as possible.
Project Role:
Designer and Architect
Sustainable Features:
• Adaptive reuse
• Saved about 75% of existing structure
• Reused almost 75% of the tongue and groove redwood siding that was removed
• Passive design
• Natural ventilation focus, three roof vents were added to aid/stimulate natural ventilation, the vents allow hot air to escape from the vaulted ceiling which then helps to draw in cool fresh air
• Natural light focus