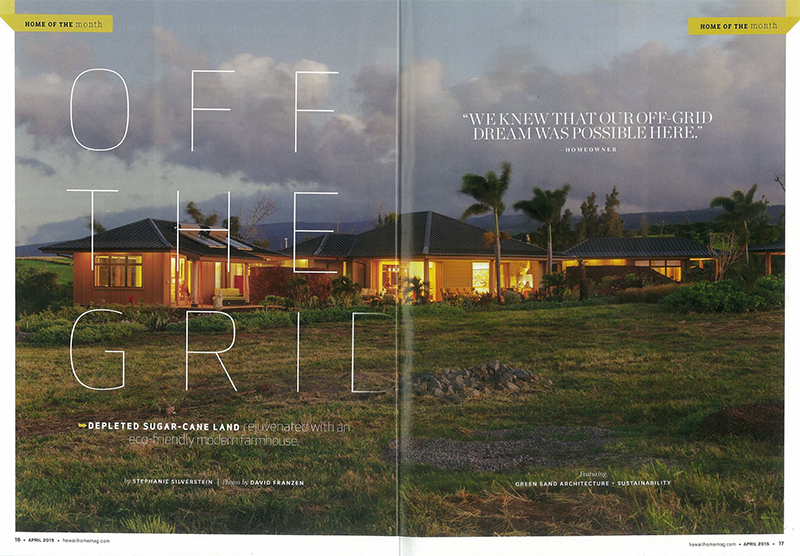
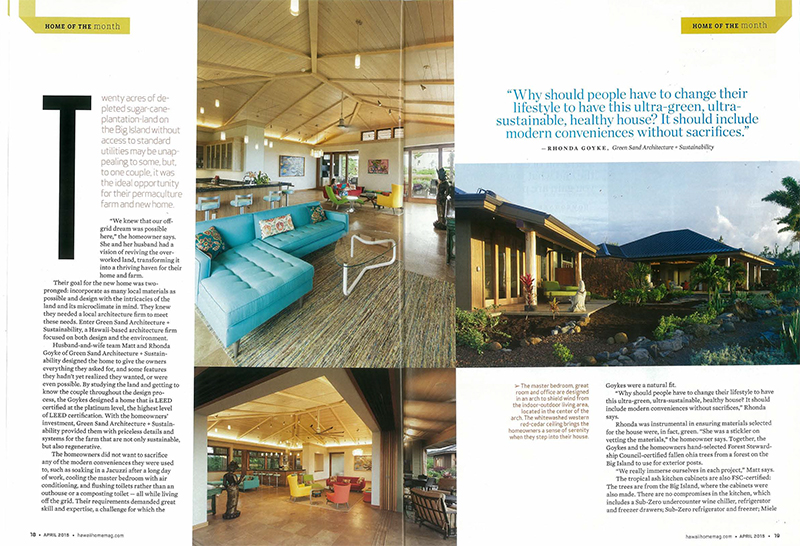
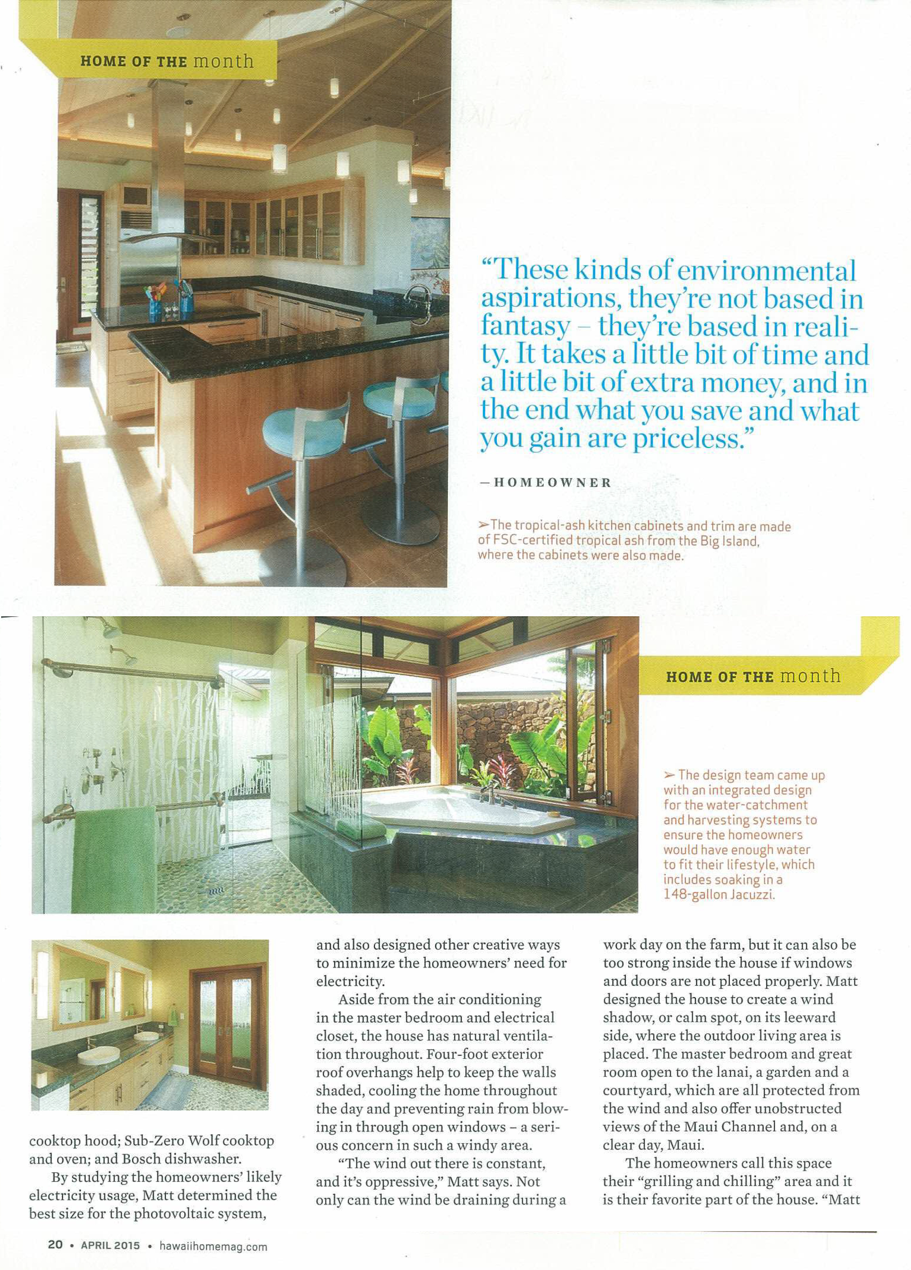
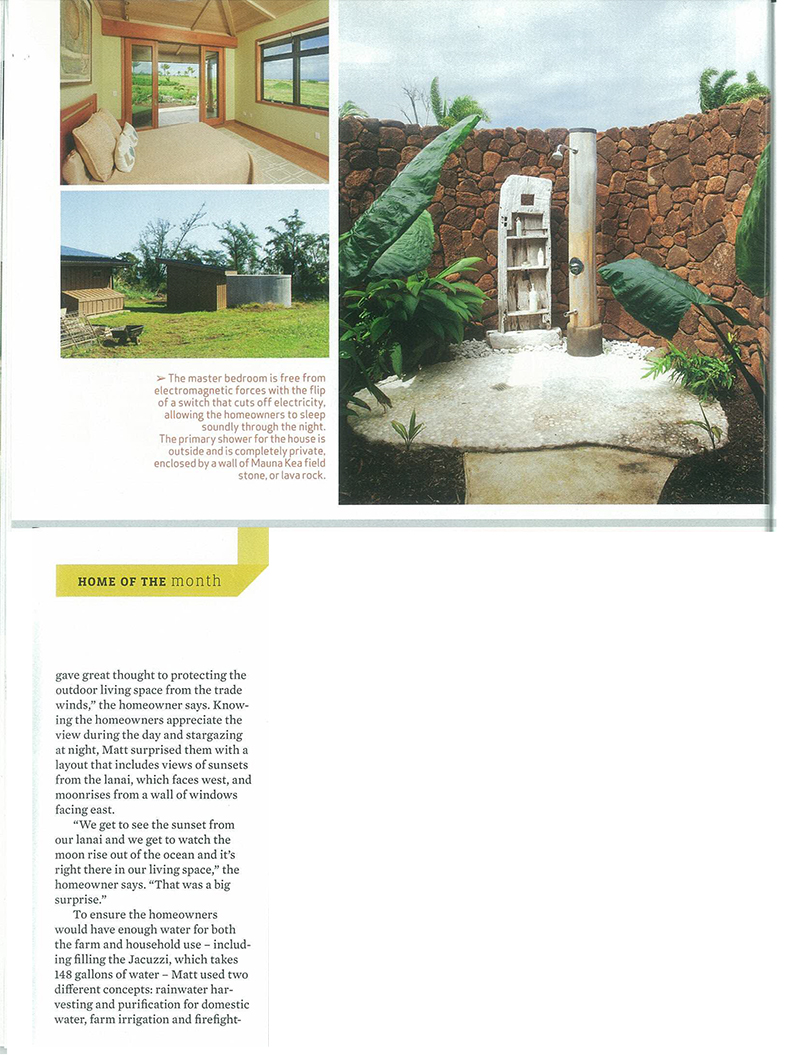
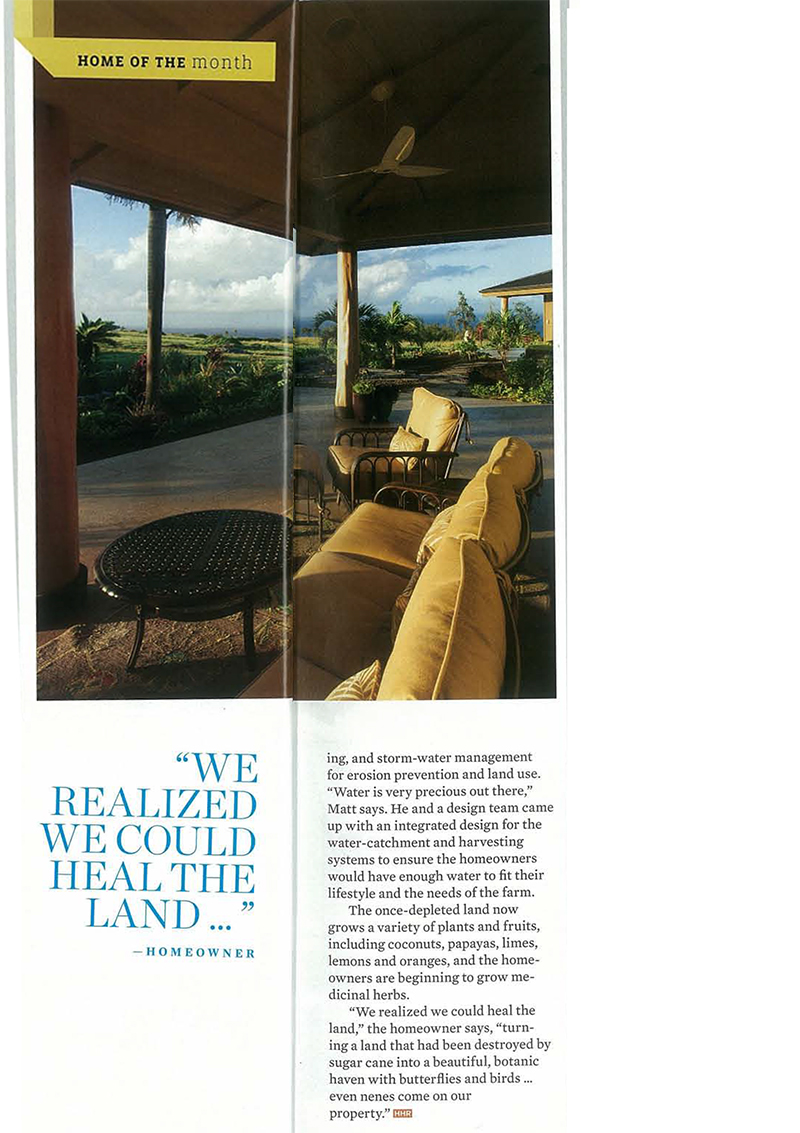


Green Sand Inc is honored once again to make the PBN List of Lists for top Architecture Firms on Oahu. Green Sand contnues to make the Pacific Business News List as one of Hawaii’s top 25 architectural firms.
Green Sand is proud to announce that we have been formally certified by an independent 3rd party as an Economically Disadvantaged Woman-Owned Small Business (EDWOSB). This will enable us to pursue specific federal set-asides for small business.
Green Sand is alway looking for opportunities to join forces with other companies for government projects and would like to add our expertise and EDWOSB credentials to teams when it is a great fit.

The term “Mid-Century Modern” aside, the look of these forward-thinking architectural designs can appear dated, especially if enough time has passed. The task of renovating such structures has its challenges: the innocent details of technology, hardware and even the width of the family tub can give it away, but modernizing these are not too difficult to handle. The sophisticated design details, such as sightlines, movement, and accessibility take more thought and even more time “lost in thought” for the designer.
The team at Green Sand focused on a simple task. Renovate this structure and maintain familiarity, yet infuse it with fresh modern styling. The fenestrations were customized to create a unique feel to each room, but chosen carefully to maintain design consistency that wires through the entire home, but doesn’t overwhelm it.
All the doors were produced from the same Fleetwood Windows & Doors product series using clear glazing or translucent panels. The sills for the doors vary to suit the use or performance. All products were finished in Class I Clear Anodize. Upper tracks for non-pocketed doors were covered with custom-built valances to provide design continuity and structural support and stability.
Carol Lau
al lynch, inc.
ph (808) 330-2308
fx(808) 356-1653
carol@allynch.com
So many great photos for Leather Soul, we decided to share a couple candid shots here that did not get used in the Projects section of the website. The project has so many interesting areas and features.
See all project photos >

